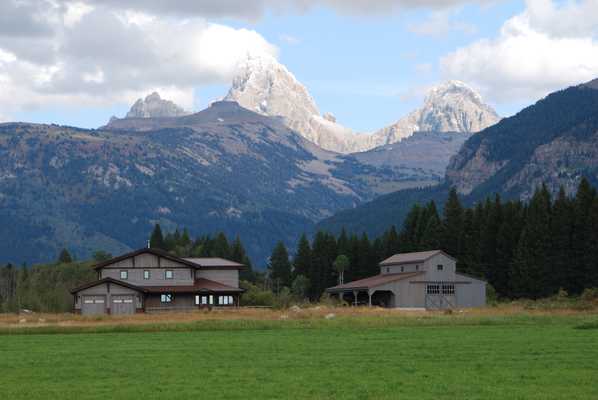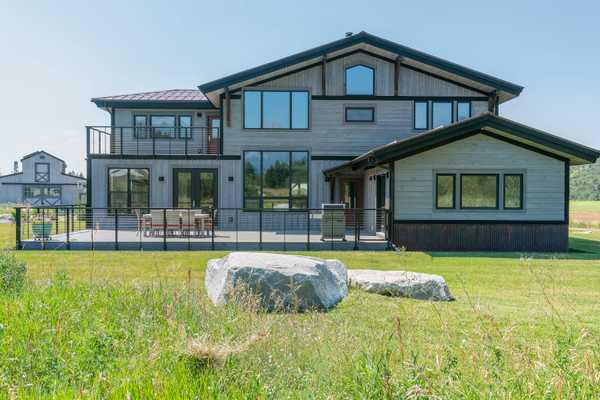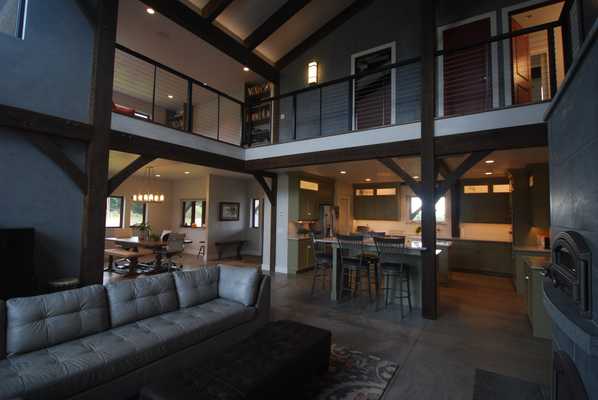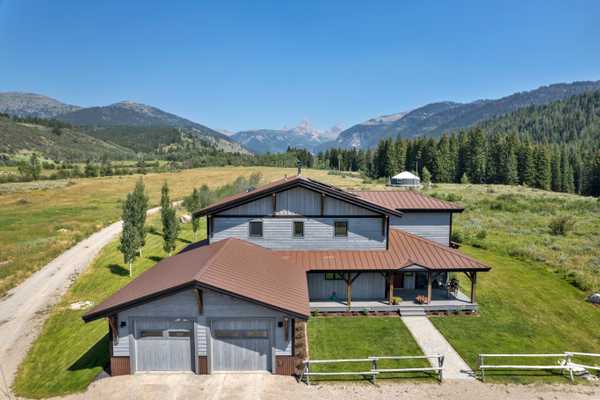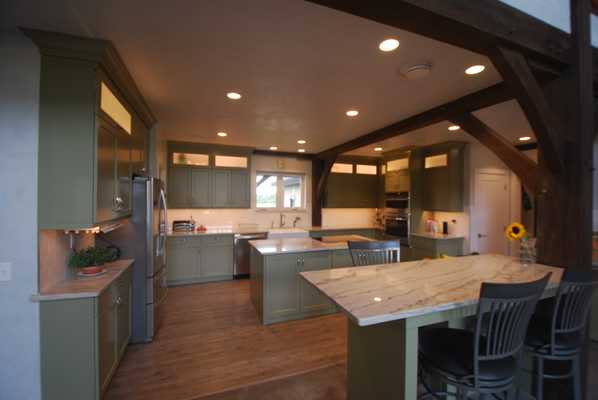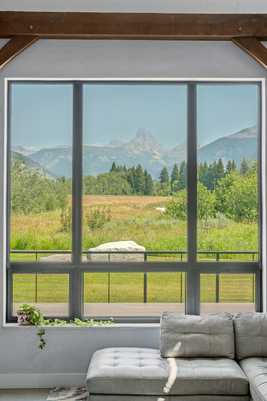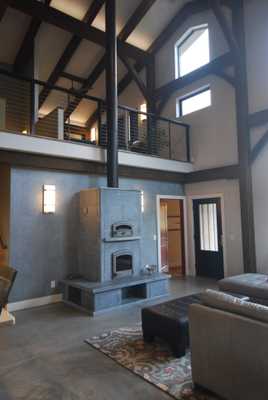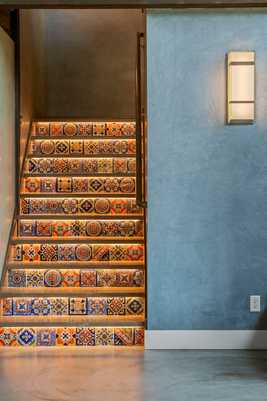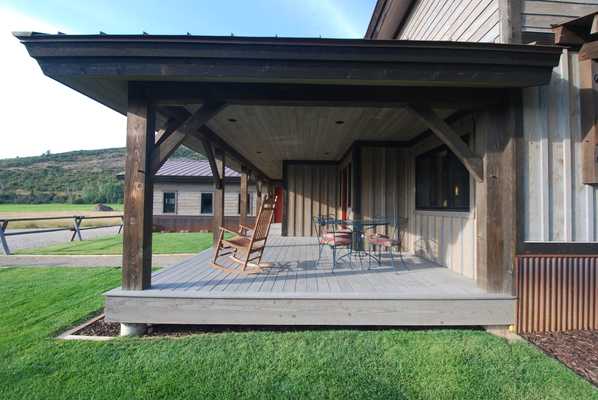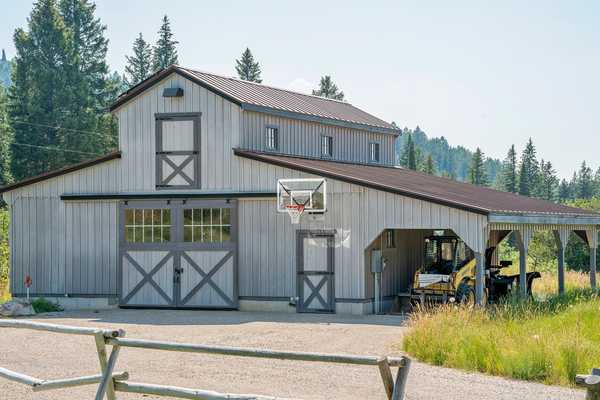Teton Canyon Retreat
Description
This lovely home occupies an iconic spot west of the Tetons.
Location
Alta, WY
Completion
2017
Architect
Teton Timberframe and owner
Contractor
Teton Timberframe
Details
3146 SF home with 1200 SF of decks and porches; 3 bedrooms and 2-1/2 baths; attached 2 car garage; adjacent barn and yurt for guest quarters
Sustainability
Passive solar design minimizes heating cooling requirements; super-insulated SIPS building envelope and triple-glazed windows; heat recovery ventilation; 6 kW of PV panels, grid-tied; an electric boiler for in-floor radiant heat
Photographer
Josten Rositas and Adam Riley
