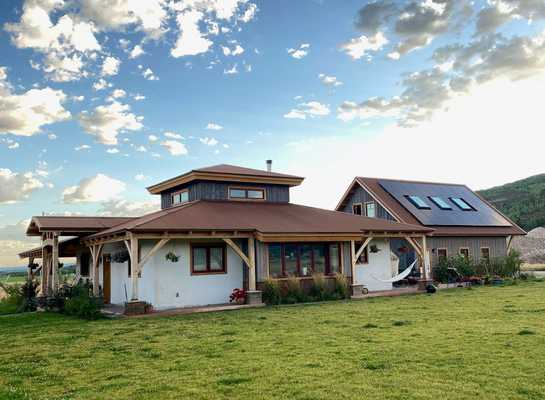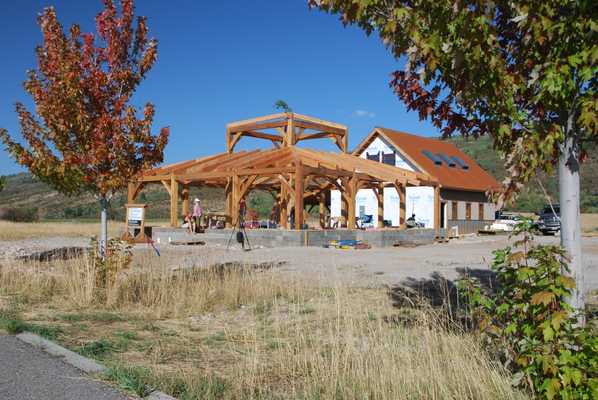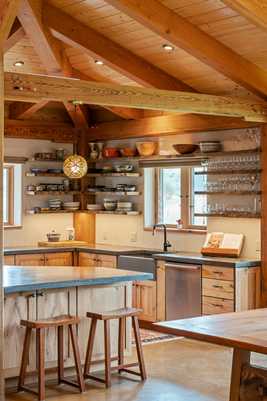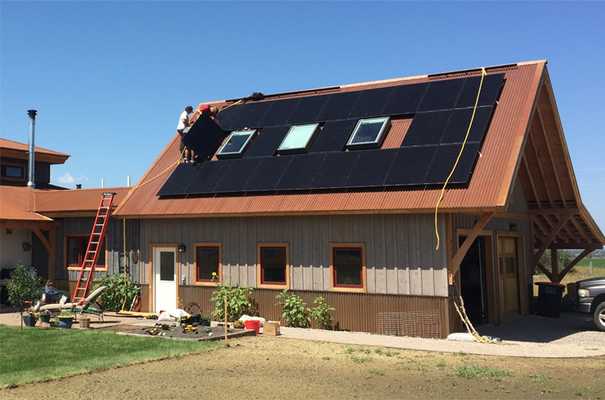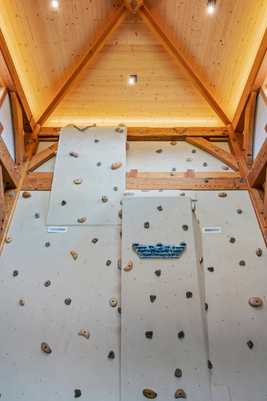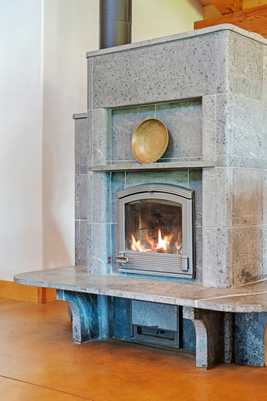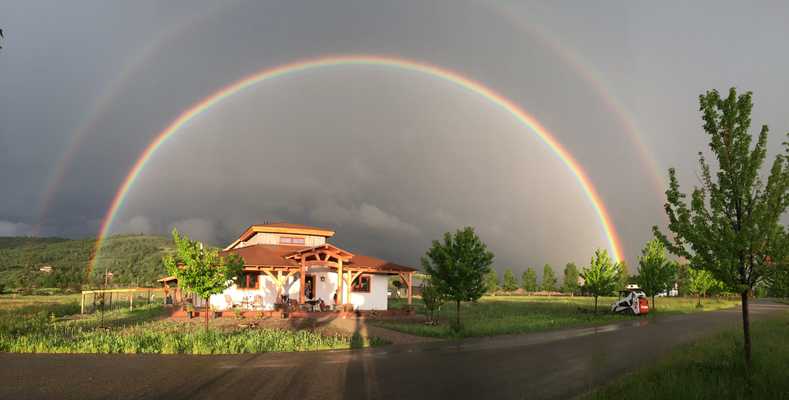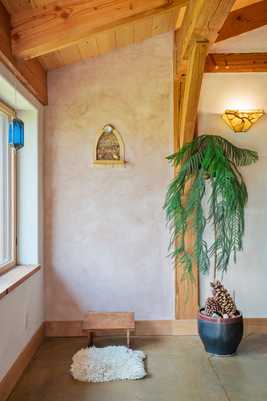Riley Basecamp
Description
This 1900 SF home is Basecamp for the Riley family. It is the best example of what the owner Adam Riley believes in and has learned about sustainable building in the Tetons over the past 25 years. Our climbing and skiing adventures start in the gear room and end beside the fire in the Tulikivi masonry heater and bake oven.
Location
Victor ID
Completion
2019
Architect
Adam Riley, based on a design by Paula Baker-Laporte at the Econest Company
Contractor
Teton Timberframe
Details
1900 SF of living space; 3 bedrooms, 2 baths; an open floor plan with a 17' climbing wall in the living room; a wood-fired sauna adjacent to the master bath; a large two car garage/workshop with a 600 SF apartment above
Sustainability
Passive solar design; reclaimed southern pine timbers; 12" thick straw-clay walls with traditional lime-plaster; triple glazed windows; heat-recovery ventilation; in-floor radiant heat and enough solar panels on the garage to achieve net-zero energy performance annually
Photographer
Josten Rositas and Adam Riley
