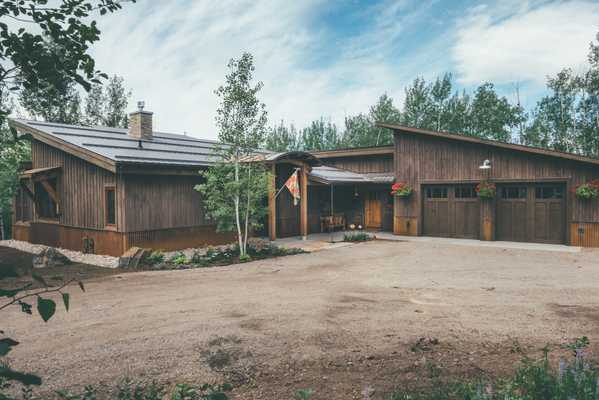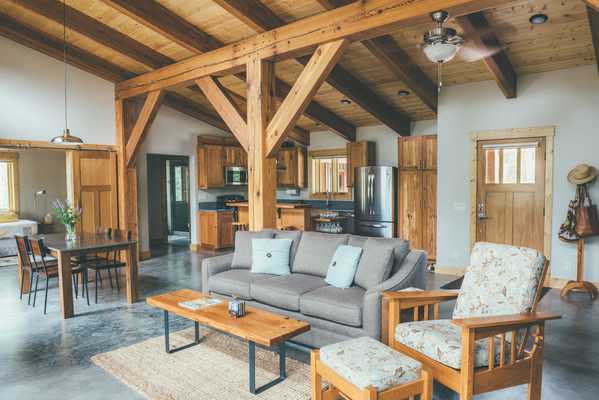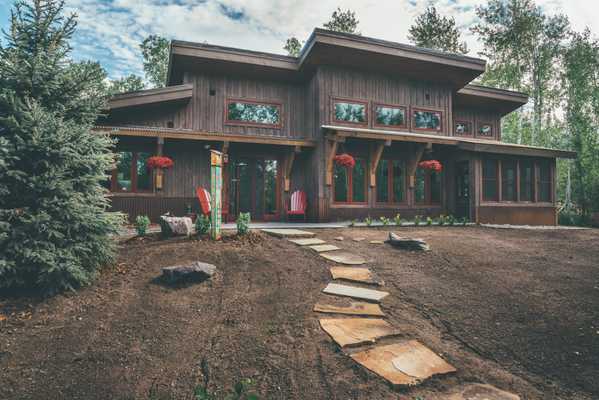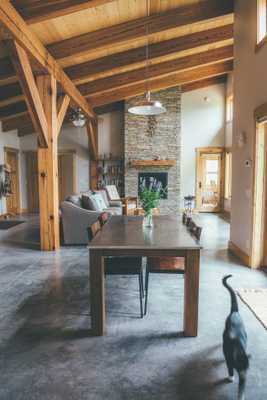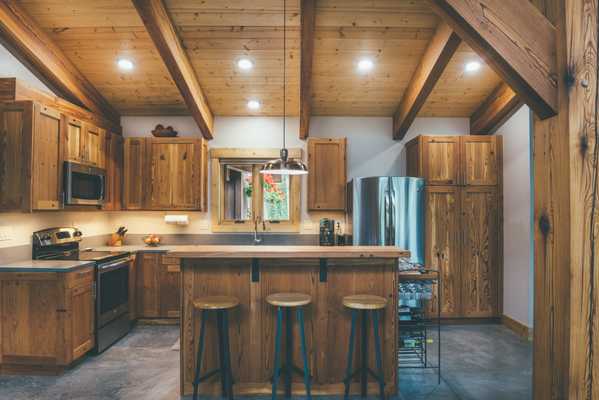Aspen House
Description
Perhaps the nicest retirement home and artist retreat we've ever seen
Location
Tetonia, ID
Completion
2016
Architect
Teton Timberframe
Contractor
Teton Timberframe
Details
1524 SF home with 2 beds and 2 baths; attached two car garage; covered porch and sun porch for 4 season outdoor living
Sustainability
passive solar design; triple glazed windows; super-insulated SIPS walls and roof; reclaimed southern pine timbers and cabinets
Photographer
Cameron Dengle
